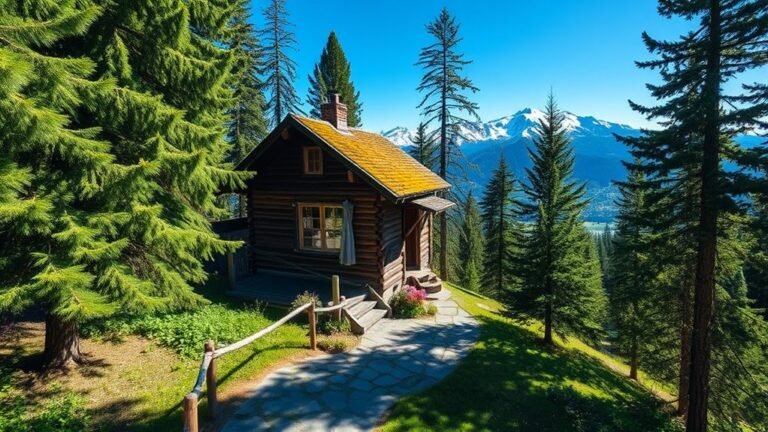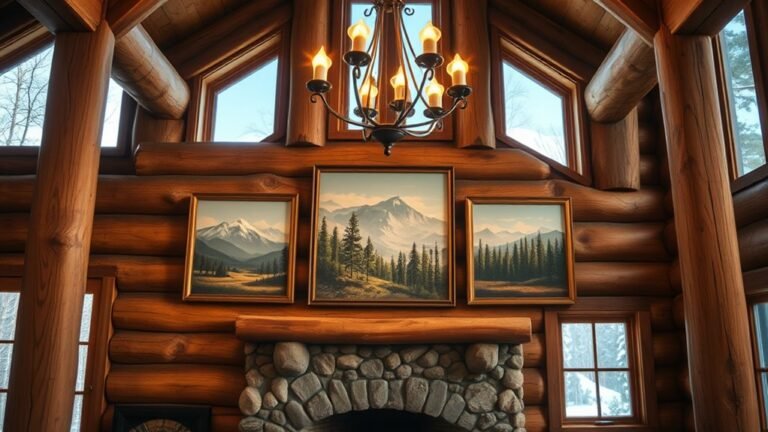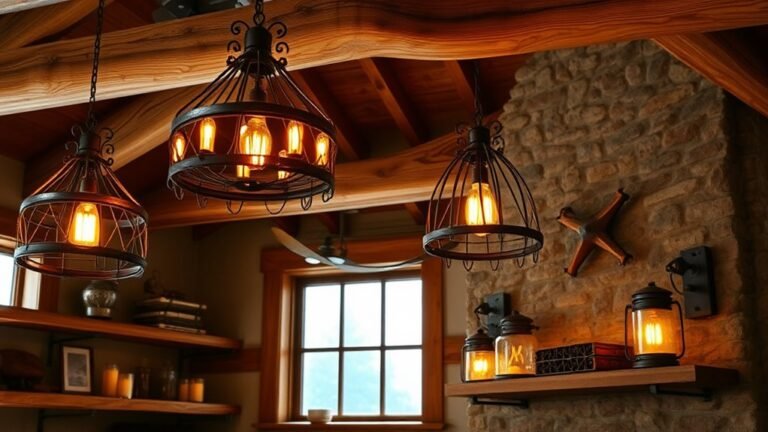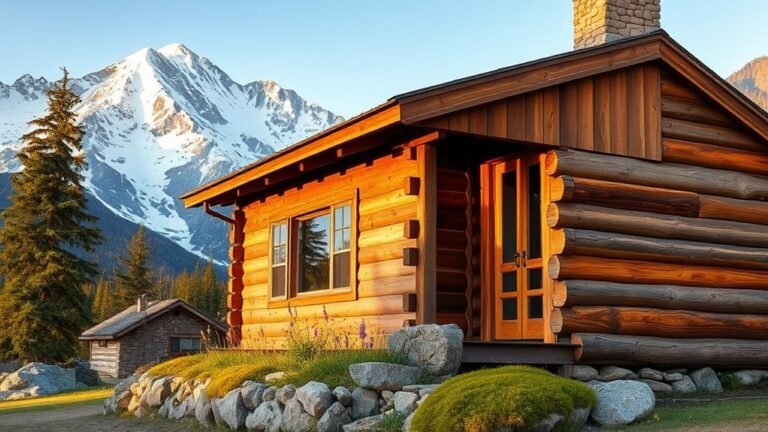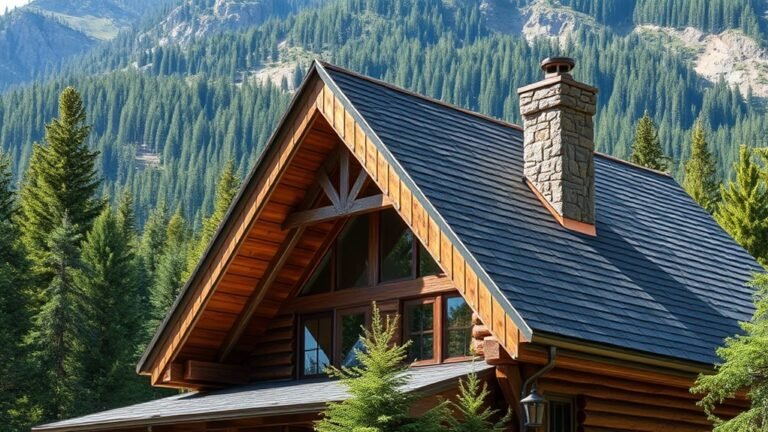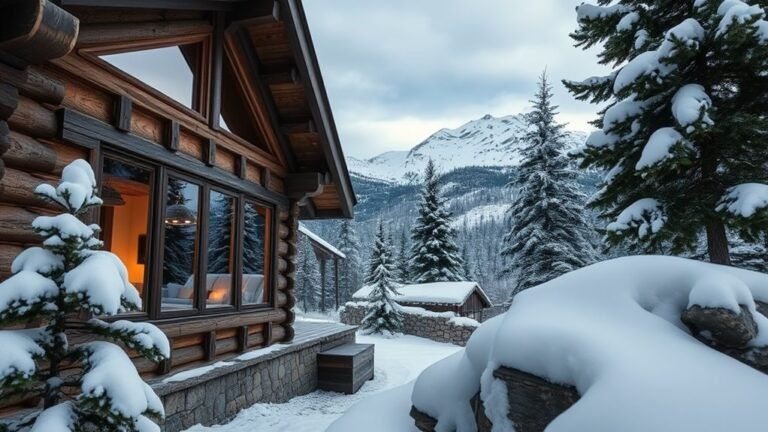25 Mountain Cabin Floor Plans for Every Budget
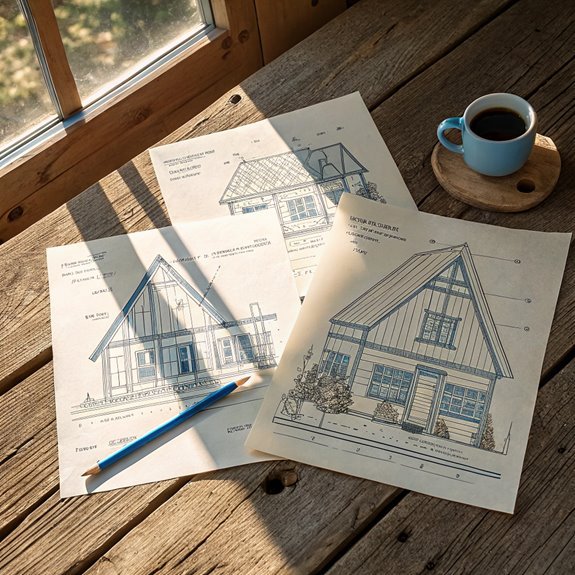
Choose from 25 diverse mountain cabin floor plans that cater to both lifestyle and budget, ranging from tiny romantic retreats to spacious family bunkhouses. Each design offers unique features that blend seamlessly with nature while ensuring comfort and functionality.
Explore a surprising variety of styles and functionalities that cater to different preferences and needs. Find the plan that truly resonates with you and transforms your mountain getaway experience.
Tiny Cabin Retreats
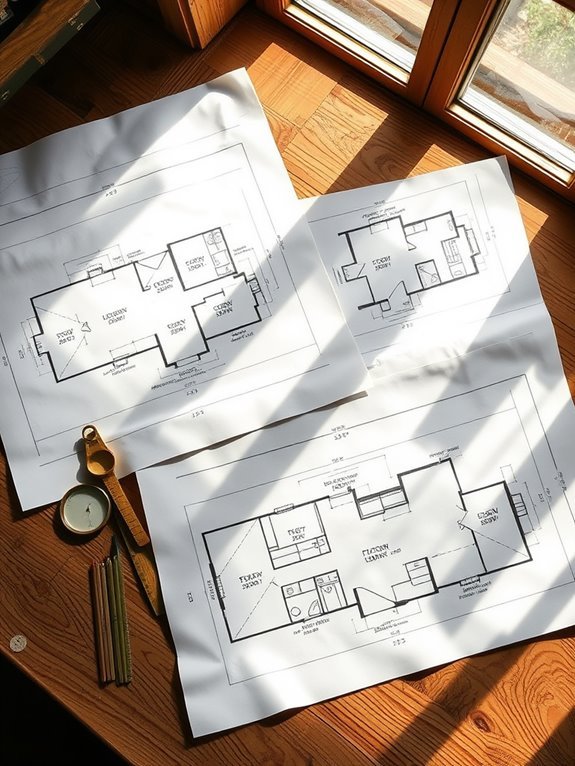
Dreaming of a peaceful getaway? Tiny cabin retreats offer the perfect escape into nature.
These cozy spaces provide everything you need, from a tiny kitchen to a snug living area. They fit into any landscape, whether among trees or on a hillside, offering comfort and functionality without the clutter.
With rustic touches like wood beams and stone fireplaces, they’re perfect for Instagram shots.
Earthy color palettes incorporating browns, greens, and grays help these small spaces feel connected to their natural surroundings.
Pack your bags, grab your hiking boots, and enjoy a weekend of adventure, relaxation, and charming simplicity!
Rustic A-Frame Designs
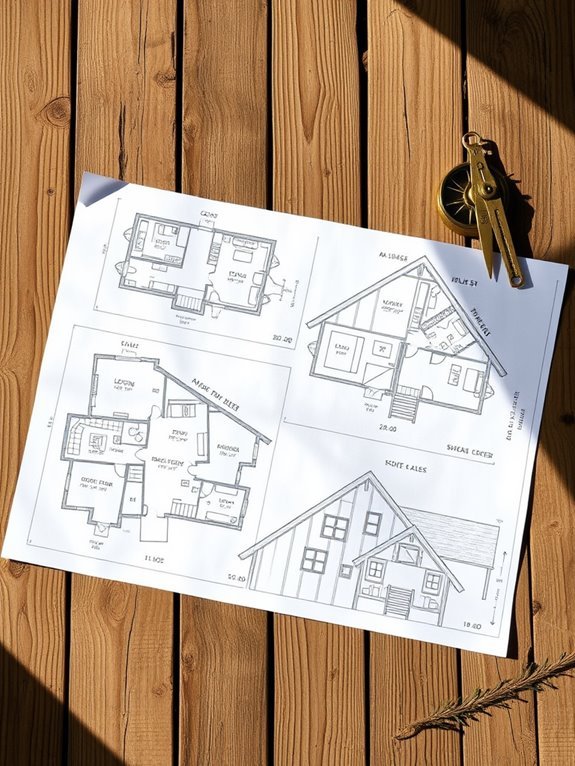
Rustic A-frame designs have an undeniable charm that captivates. With steep roofs and open interiors, these cozy cabins offer a welcoming atmosphere, akin to a warm hug after a long hike.
Imagine entering to find exposed wooden beams and a crackling fireplace, an ideal spot for sipping hot cocoa while snowflakes fall outside.
A-frame cabins boast versatility, serving as small retreats or spacious family getaways. Their open floor plan allows natural light to flood in, creating a sense of spaciousness and connection to nature.
There’s ample room for a loft or a cozy reading nook, perfect for leisurely Sundays.
Rustic materials like reclaimed wood and stone accents give these cabins unique character, seamlessly blending with the landscape, making you feel like you’ve stepped into a storybook.
Warm color palettes featuring rich browns and dark beiges enhance the cozy mountain atmosphere throughout these stunning spaces.
If you’re envisioning a mountain getaway, a rustic A-frame design could be your ideal escape!
Modern Minimalist Cabins
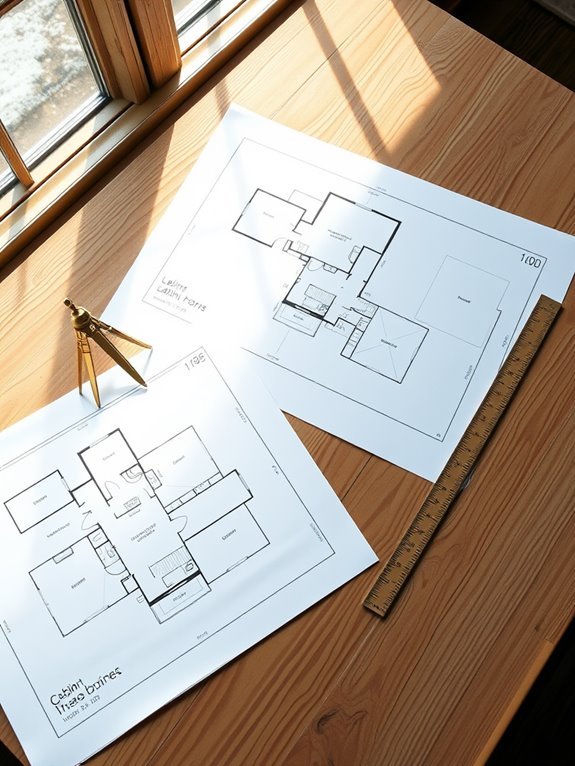
While rustic A-frames offer cozy charm, modern minimalist cabins provide a sleek, contemporary retreat.
They feature clean lines, open spaces, and a decluttered atmosphere.
Key features include open floor plans, natural materials like wood and stone, large windows for natural light and views, sustainable designs, and multi-functional spaces for organization and spaciousness.
The trend toward sustainable materials like bamboo and reclaimed wood enhances both environmental consciousness and aesthetic appeal in modern cabin design.
Family-Friendly Floor Plans

Designing a mountain cabin for family gatherings requires prioritizing space and functionality.
Opt for an open floor plan with a cozy living room flowing into a spacious kitchen, ideal for cooking and sharing meals together.
Include a mix of bunk beds and queen-sized rooms to ensure everyone has a comfortable place to sleep.
A game room can entertain kids while adults relax.
Outdoor spaces like a large deck or patio are perfect for family BBQs and enjoying mountain views.
Don’t forget storage solutions for outdoor gear.
With thoughtful planning, your cabin can become the go-to spot for unforgettable family memories.
Cozy One-Bedroom Options
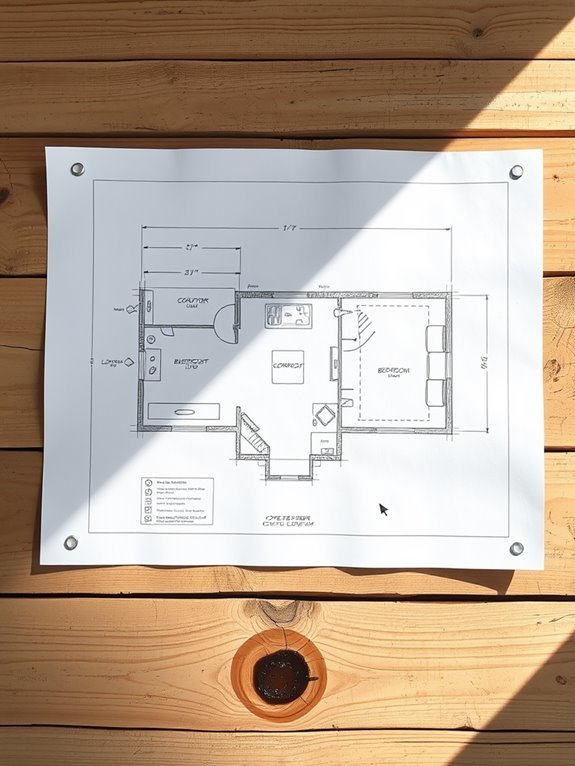
Cozy one-bedroom cabins are ideal for peaceful mountain getaways, perfect for couples or solo adventurers.
These charming retreats offer a break from the daily grind, letting you enjoy activities like reading by the fire or having coffee with scenic views.
Key features include:
- Warm, rustic interiors for relaxation
- Compact, functional kitchens for meal prep
- Inviting outdoor spaces for stargazing or yoga
- Ample natural light
- Efficient layouts to maximize space
From modern to traditional log designs, these cabins cater to various styles and budgets.
Treat yourself to a mountain escape where comfort and charm await—you may never want to leave!
Open Concept Layouts
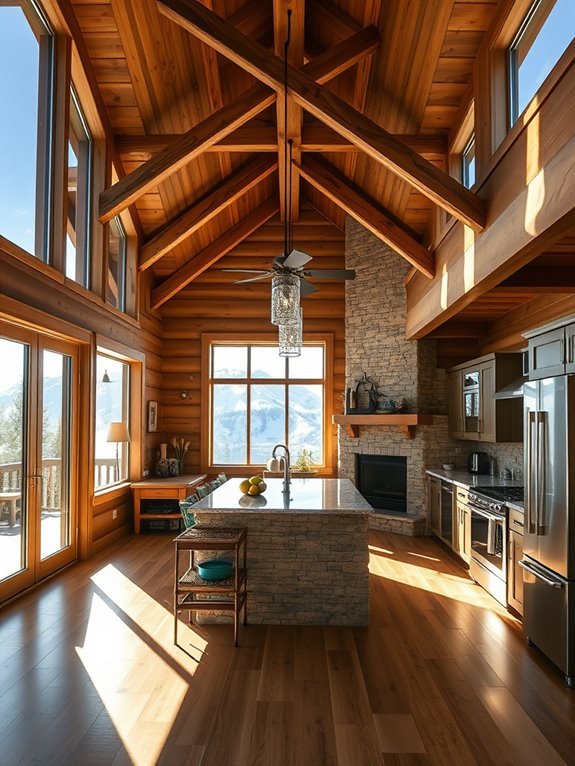
Open concept layouts in mountain cabins seamlessly connect living spaces, ideal for relaxation and socializing.
Picture a cozy cabin where the kitchen, dining, and living areas merge effortlessly, allowing you to prepare breakfast while chatting with friends on the sofa. This design maximizes space and natural light, with large windows offering stunning mountain views—perfect for enjoying a sunrise coffee.
Open layouts make smaller cabins feel more spacious, eliminating any sense of confinement. They’re flexible, allowing easy furniture rearrangement for game nights or movie nights.
If you’re dreaming of a mountain retreat, consider an open concept layout to create lasting memories!
Multi-Story Mountain Homes
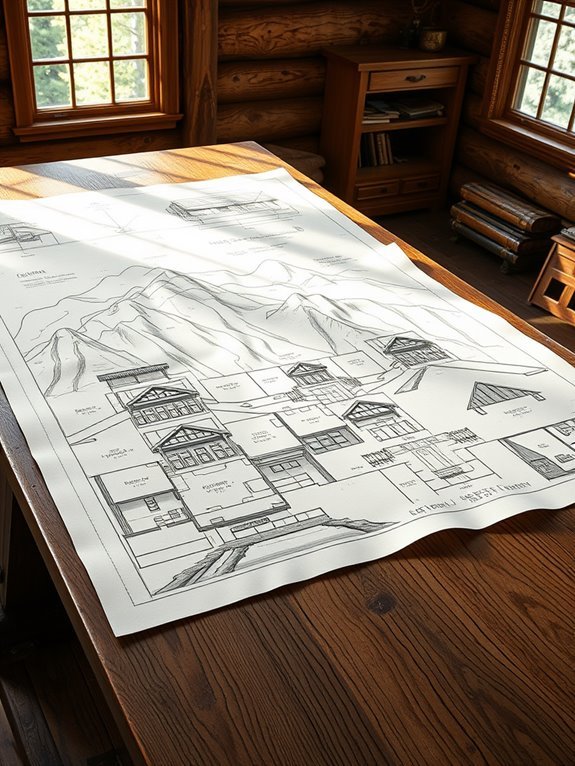
Multi-story mountain homes combine elevation with spaciousness, offering a perfect nature retreat.
Imagine waking up to stunning views and fresh mountain air. With multiple levels, you can design distinct spaces for relaxation, entertainment, or reading.
Key benefits include:
- Stunning Views: Enjoy breathtaking panoramas from nearly every window.
- Zoned Spaces: Separate levels provide privacy, ideal for guests or kids’ play areas.
- Natural Light: Tall windows flood the home with sunshine.
- Design Flexibility: Choose from open-concept to traditional layouts.
- Outdoor Access: Decks or balconies offer ideal spots for enjoying the scenery.
Weekend Getaway Cabins
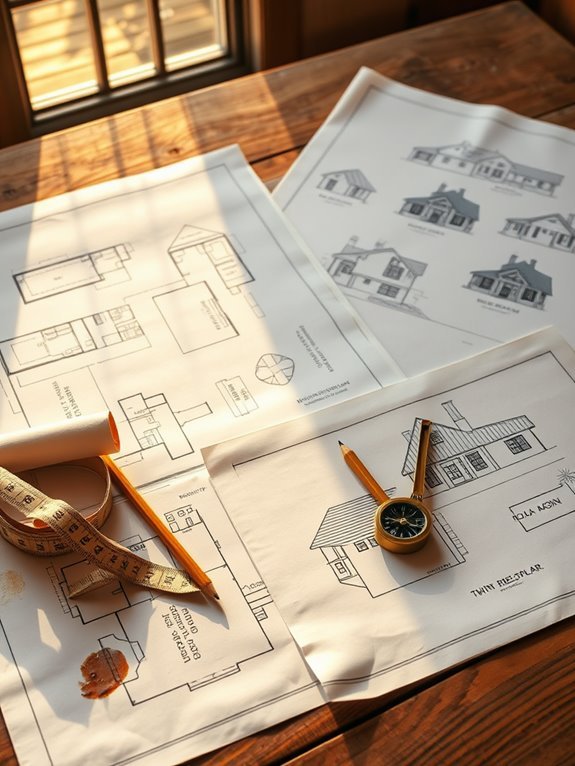
Weekend getaway cabins offer a cozy retreat in nature, perfect for escaping the daily grind.
Swap the sound of honking cars for rustling leaves in a rustic log cabin or a sleek modern design. Picture sipping hot cocoa on a porch, surrounded by pines, with open layouts, a fireplace for chilly nights, and a kitchen for hearty meals.
Gather around a fire pit with loved ones, sharing stories under a starlit sky. These cabins promise adventure, relaxation, and a bit of mischief.
Pack your bags, grab a book, and create unforgettable memories!
Affordable Studio Designs
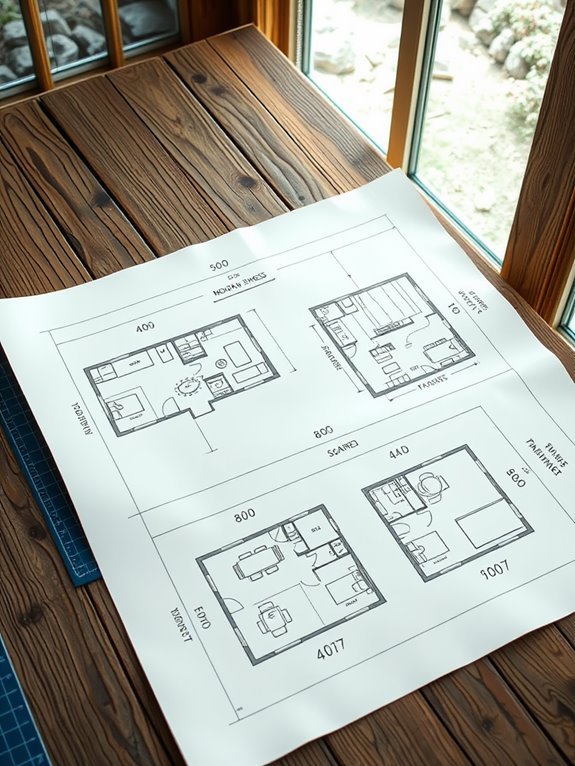
Affordable studio designs maximize space and style, ideal for budget-friendly cabin enthusiasts.
These cozy retreats blend functionality with charm, perfect for a mountain escape. Enjoy an inviting atmosphere with limited square footage.
Key features include:
- Open Layout: Eliminates cramped corners, utilizing every inch of space.
- Multi-Functional Furniture: Sofas that convert to beds and tables that serve as desks save space and money.
- Smart Storage Solutions: Shelving units and under-bed storage keep the cabin organized.
- Natural Light: Large windows enhance spaciousness and warmth.
- Rustic Accents: Wood finishes and stone details add a cozy mountain vibe affordably.
These designs offer comfort and style without breaking the bank, allowing you to embrace cabin life and mountain beauty within budget.
Luxury Lodge Plans
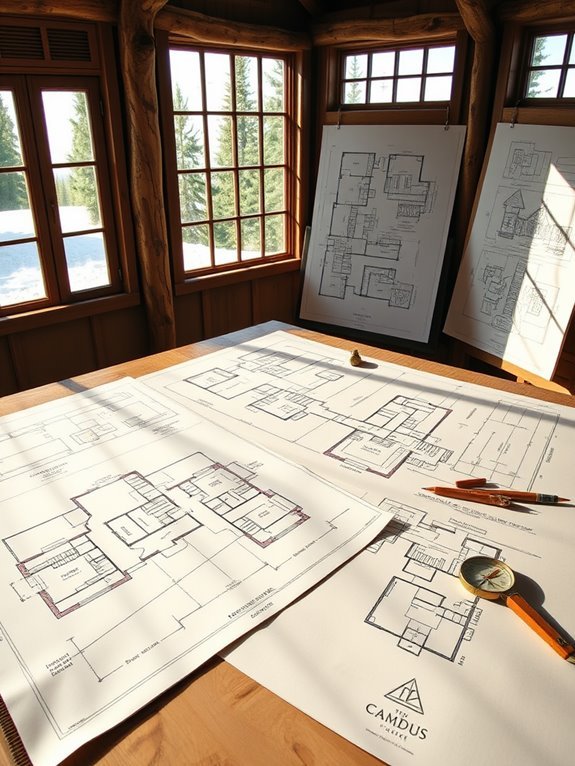
Luxury lodge plans elevate your mountain experience with grand entryways, soaring ceilings, and expansive windows framing breathtaking wilderness views.
Enjoy open-concept living spaces ideal for entertaining or cozy evenings by the fireplace. These plans boast gourmet kitchens with state-of-the-art appliances and luxurious master suites with spa-like bathrooms.
Relax on spacious decks or in multiple guest rooms, providing comfort after a day of adventure. Additional features like game rooms and home theaters enhance the experience.
Choose luxury lodge plans for the ultimate mountain retreat and create lasting memories in a vacation-like space every day!
Eco-Friendly Cabin Choices
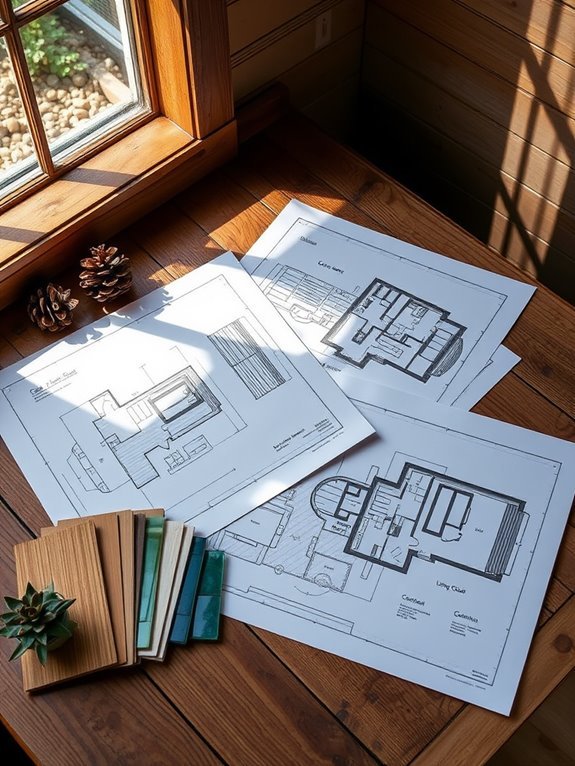
Choosing eco-friendly cabin options reduces your carbon footprint and aligns your lifestyle with nature.
Imagine a cozy retreat amidst trees, wildlife, and fresh air—a dream come true. Plus, you’re contributing to environmental preservation!
Consider these eco-friendly cabin options:
- Sustainable Materials: Use reclaimed wood or bamboo to protect forests.
- Solar Panels: Utilize solar energy for lighting and lower energy costs.
- Rainwater Harvesting: Collect rainwater for gardening or plumbing.
- Energy-Efficient Appliances: Opt for energy and water-saving devices.
- Natural Insulation: Insulate with sheep’s wool or cellulose for year-round comfort and eco-friendliness.
Versatile Two-Bedroom Designs
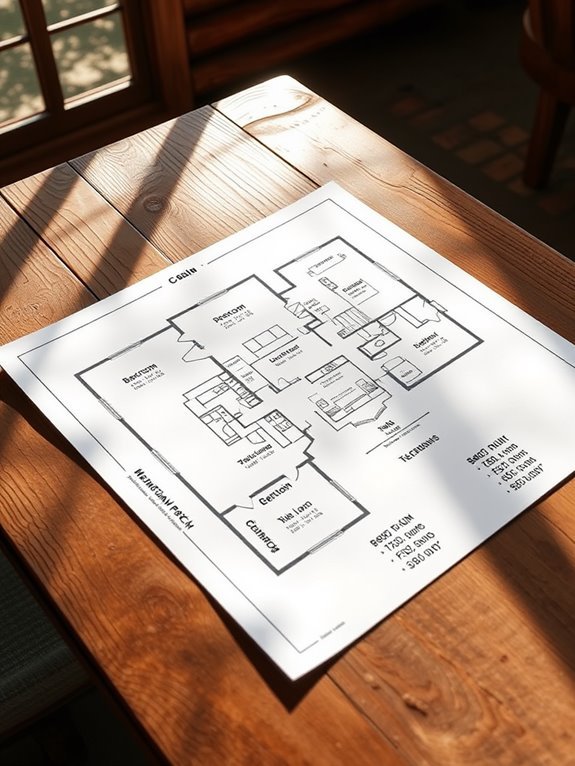
For a mountain cabin, versatile two-bedroom designs maximize space and comfort, ideal for families, friends, or even a playful cat.
These layouts provide cozy retreats after hiking, with each bedroom offering its own distinctive charm—rustic or modern, as per your preference.
Built-in storage keeps the cabin tidy and accommodates all your hiking gear.
These designs are also flexible, allowing a bedroom to transform into a home office or craft room easily, adapting to your needs and making every square foot functional.
Large Gathering Spaces
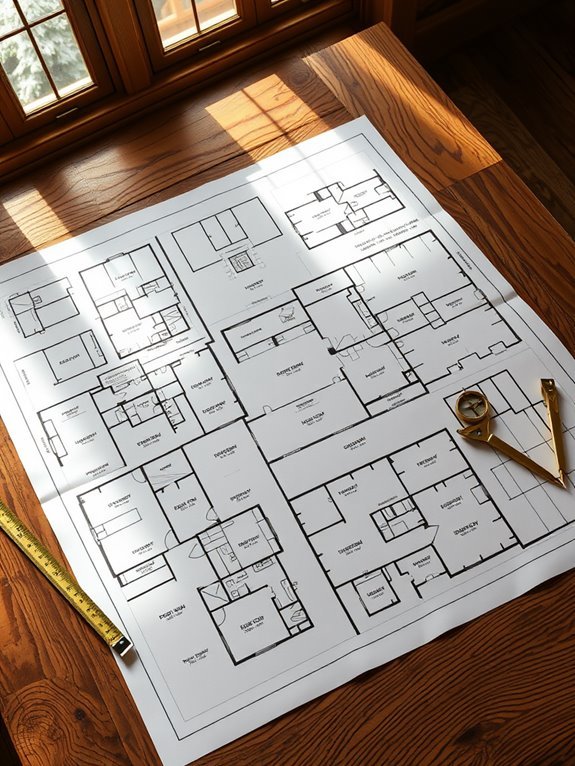
Designing large gathering spaces in your mountain cabin ensures memorable moments with family and friends.
Picture cozy evenings by the fireplace, sharing stories, laughter, and marshmallows. To foster interaction and fun, consider these ideas:
- Open-Concept Living Area: Integrate kitchen, dining, and living spaces for seamless flow.
- Spacious Dining Table: Perfect for family feasts and board game marathons.
- Comfortable Seating: Opt for oversized sofas and plush chairs for coziness.
- Outdoor Deck: Expand the space outdoors for fresh air and stunning views.
- Multi-Functional Spaces: Include areas for games, reading, or movies.
Implementing these elements creates a welcoming environment, making your mountain cabin the perfect spot for unforgettable gatherings.
Compact Retreats for Couples
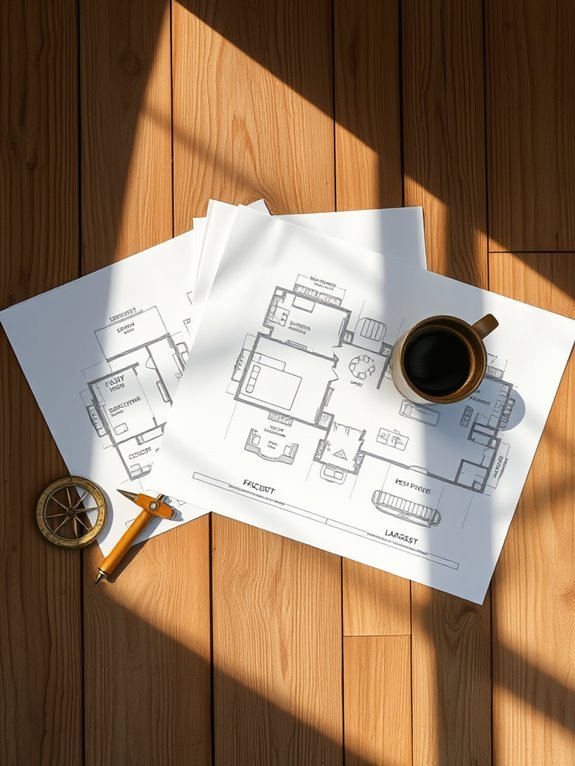
For couples seeking a cozy escape, compact mountain cabins offer intimacy and comfort.
Imagine snuggling in a charming space where every corner invites warmth. These cabins feature open floor plans, allowing you to cook while your partner relaxes. Clever storage maximizes space without sacrificing style. A lofted bed adds whimsy, and a kitchenette ensures breakfast in bed.
Picture a tiny dining nook for candlelit dinners and a snug fireplace for sharing stories.
Compact retreats create memorable moments without distractions and are easy to maintain, letting you focus on each other.
Ready to escape the hustle and bustle? Consider a compact mountain cabin to reconnect, recharge, and enjoy a little adventure together. Sometimes, less is more!
Classic Log Cabin Styles
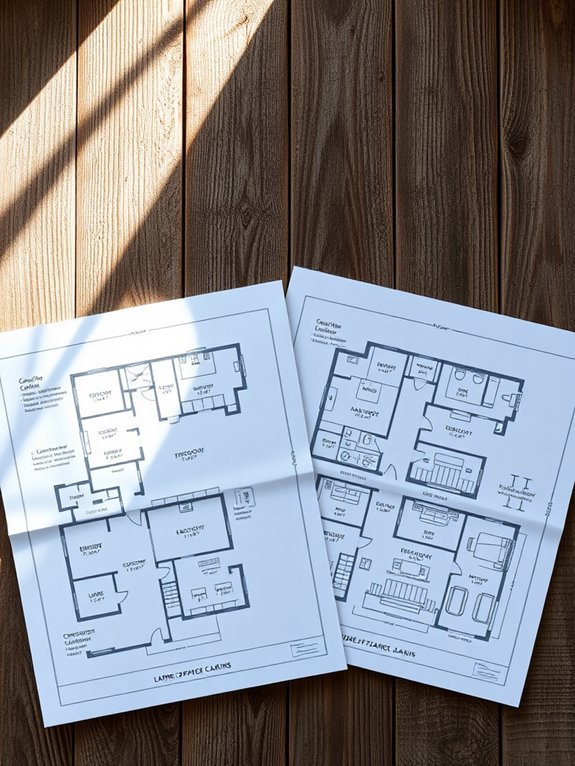
Why are classic log cabin styles so popular? They evoke a warm, cozy nostalgia and memories of simpler times in nature.
If you’re considering a log cabin for your mountain retreat, here are some irresistible features:
- Natural Materials: The rustic charm of logs seamlessly brings the outdoors in.
- Timeless Design: Their enduring aesthetic fits any landscape.
- Customizable Layouts: Easily adjust the floor plan for snug nooks or spacious areas.
- Energy Efficiency: Logs insulate well, keeping interiors warm in winter and cool in summer.
- Connection to Nature: Large windows and open spaces invite the outdoors inside.
Whether for a quaint getaway or a family hub, classic log cabins blend comfort, beauty, and practicality.
Ready to sketch your dream cabin?
Contemporary Glass Cabins
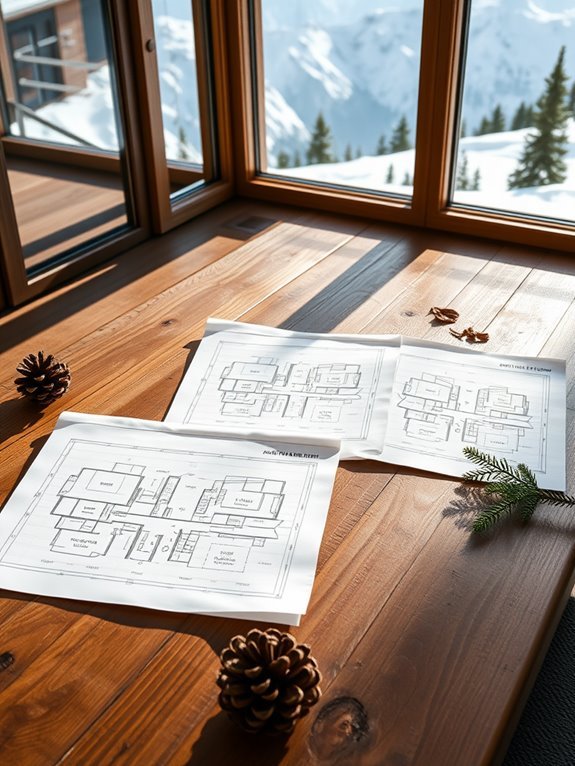
Contemporary glass cabins redefine mountain living with a modern aesthetic, featuring floor-to-ceiling windows for breathtaking views.
These cabins combine glass with natural materials like wood and stone, offering a sophisticated yet inviting contrast. Open floor plans enhance space and light, creating an airy, expansive living area.
Minimalist designs reduce clutter, allowing you to fully appreciate the surrounding beauty. Enjoy cozy evenings by the fireplace with reflections dancing on the glass or entertain friends with stunning landscapes as your backdrop.
Energy-efficient, these cabins offer luxury without high heating costs. Ready for modern mountain living? A glass cabin could be your perfect escape!
Pet-Friendly Floor Plans
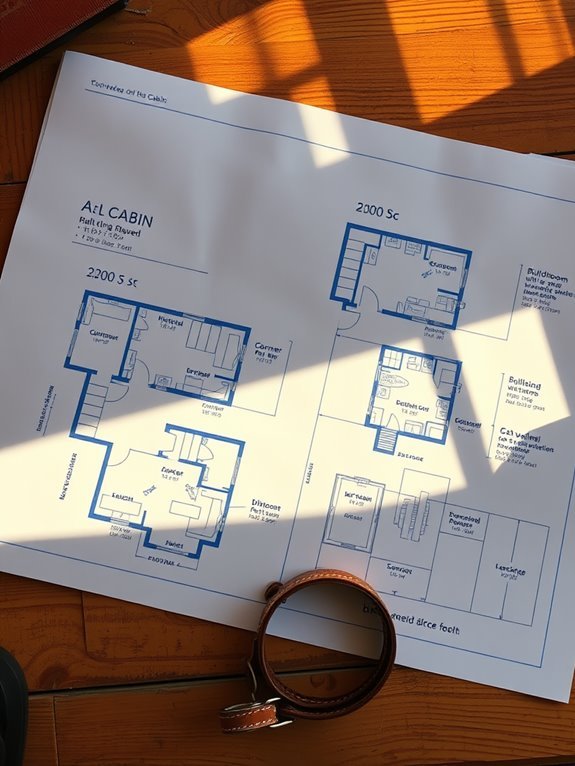
Design your mountain cabin with your pets in mind to ensure everyone feels at home.
Consider these pet-friendly floor plan features:
- Open layout: Provides ample space for pets to roam freely.
- Mudroom or entryway: Keeps dirt and fur contained at the entrance.
- Pet-friendly materials: Opt for durable fabrics and flooring to handle scratches and spills.
- Cozy nooks: Create built-in spaces for pets to relax alongside you.
- Outdoor access: Ensure easy access to a fenced yard or deck for safe outdoor enjoyment.
Off-Grid Cabin Ideas
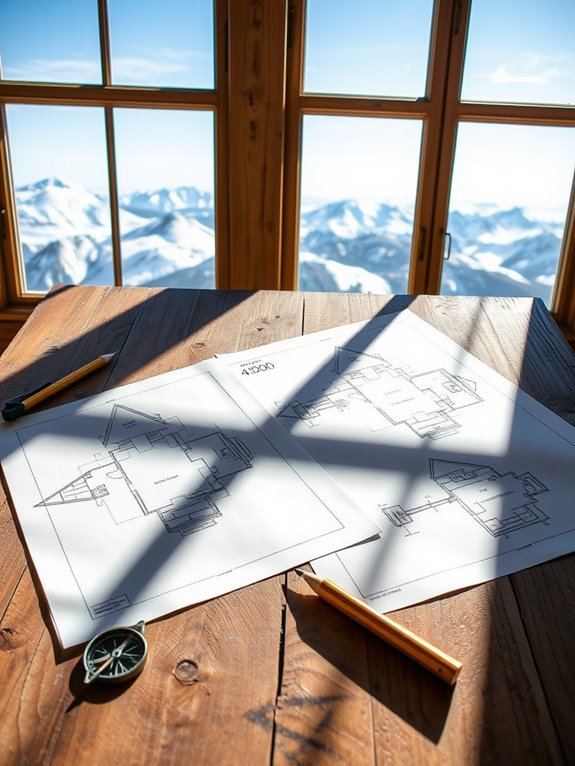
Designing a mountain cabin for family and pets can inspire off-grid living.
Envision waking up to fresh mountain air and your kids playing outside with your dog.
Consider solar panels for electricity, rainwater collection for water needs, and eco-friendly composting toilets.
A wood stove can provide warmth and is great for roasting marshmallows.
Use reclaimed materials for construction to reduce waste.
These ideas make your mountain retreat a sustainable haven for your family and a playground for your pets.
Winter-Ready Designs
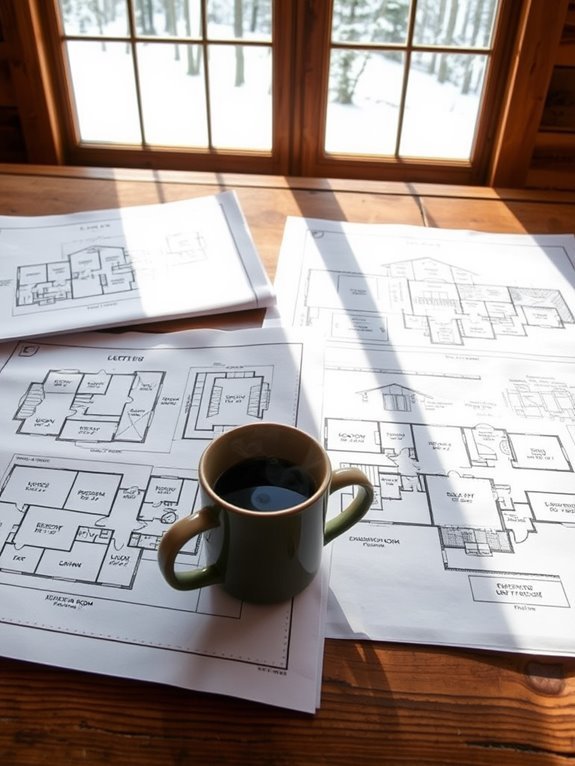
Design your mountain cabin with winter-ready features for comfort and safety during colder months. Ensure it’s functional and beautiful when snow falls by considering these elements:
- Insulated Windows: Energy-efficient windows keep warmth in and cold out, reducing heating costs.
- Wood-Burning Stove: Enjoy the charm and warmth of a crackling fire while sipping hot cocoa.
- Ski Storage Area: Dedicated space for gear keeps skis out of the living room.
- Heated Floors: Step out of bed onto warm tiles for a cozy winter experience.
- Covered Decks: Prevent snow buildup at entrances, ensuring easy access even in blizzards.
These features will make your cabin a winter wonderland, perfect for enjoying the season with warmth and joy.
Versatile Outdoor Spaces
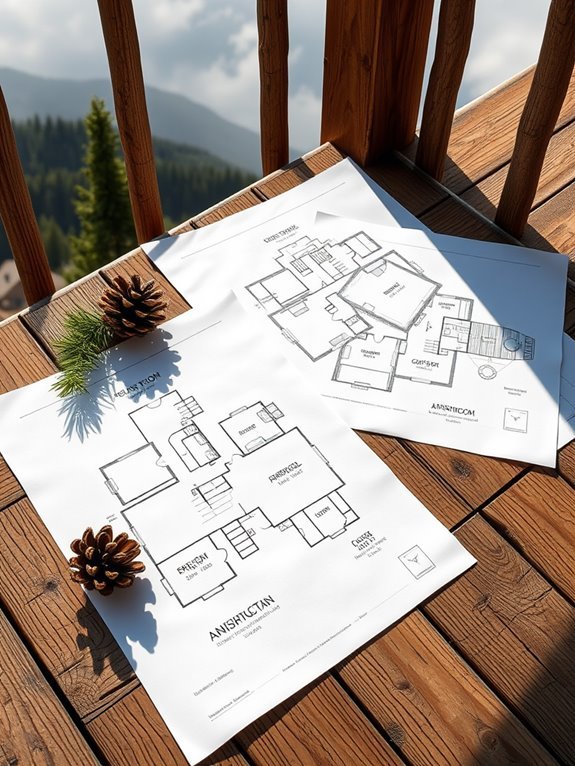
Outdoor spaces in your mountain cabin can greatly enhance your experience.
Picture a cozy fire pit with comfortable seating for roasting marshmallows and sharing stories under the stars. Create an inviting area for late-night laughs or morning coffee.
Consider adding a deck or patio to seamlessly connect your indoor and outdoor living areas.
Set up a dining table for al fresco meals to enjoy the fresh mountain air with delicious food. A hammock between two trees can be your personal oasis for afternoon naps or reading.
Incorporate landscaping with native plants for beauty, and a small garden for fresh herbs or veggies.
Focus on versatility to make your outdoor space both functional and fun.
Whether for relaxation or lively gatherings, a well-designed outdoor area transforms your mountain retreat into a true haven.
Budget-Friendly Tiny Homes
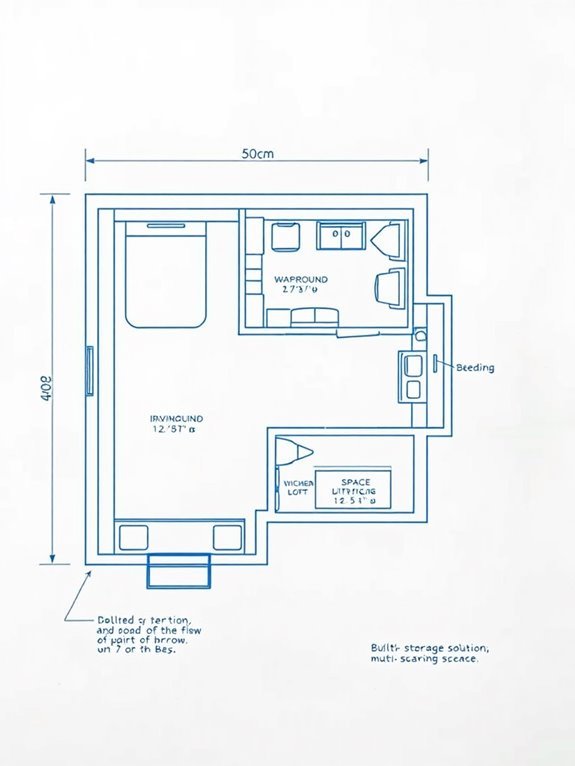
Outdoor spaces enhance mountain cabin experiences, but tiny homes offer a budget-friendly alternative.
These compact dwellings combine style and function without high costs, ideal for a simple mountain lifestyle.
Here are five perks of budget-friendly tiny homes:
- Affordability: Lower construction and maintenance costs free up funds for mountain adventures.
- Eco-Friendly: Smaller footprints reduce environmental impact.
- Simplicity: Encourages decluttering and focusing on essentials.
- Mobility: Many are movable, offering the flexibility to change views.
- Community: Tiny home communities foster friendships and support.
With smart designs, you can maximize space and create a cozy retreat.
Whether for weekends or permanent living, tiny homes make mountain life affordable and enjoyable.
Embrace the adventure and dream of your perfect escape!
Unique Shape Cabins
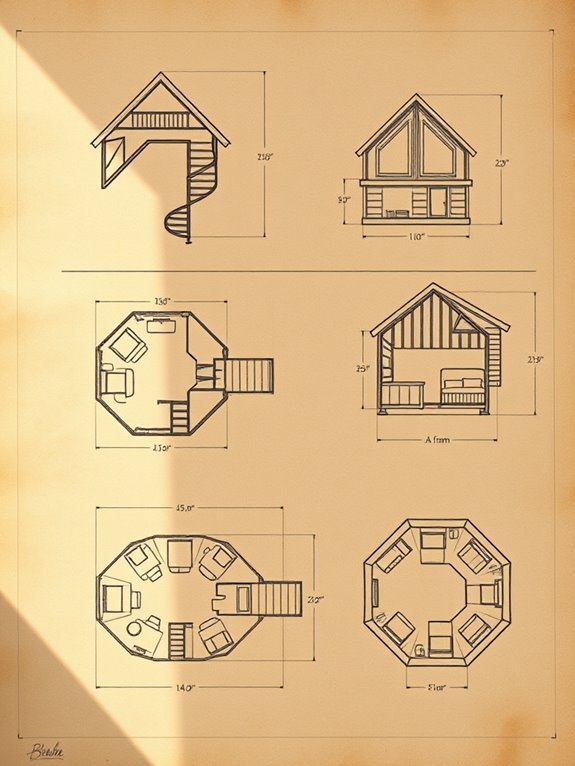
Unique shape cabins offer a distinctive alternative to traditional mountain homes.
Imagine a cozy round cabin reminiscent of a treehouse or a sleek, angular design straight out of sci-fi. These cabins stand out, giving your retreat a unique personality. Their shapes maximize space and natural light, with large, panoramic windows capturing stunning mountain views.
They also spark curiosity, prompting conversations about your unconventional home. Despite their uniqueness, these cabins are practical, featuring smart, functional designs.
Whether you prefer a whimsical hexagon or a modern cube, there’s a unique cabin to match your vision and budget.
Family Bunkhouse Layouts
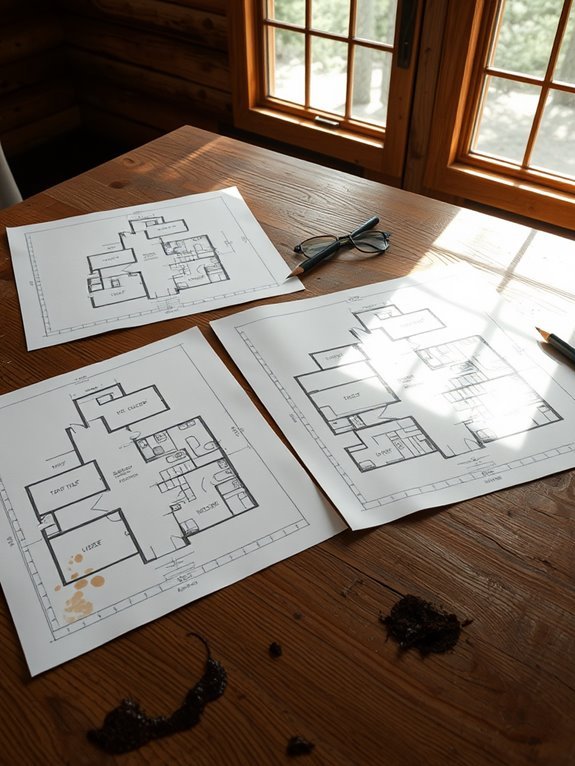
Family bunkhouse layouts offer a cozy, communal mountain retreat ideal for larger groups.
Enjoy sharing stories in comfy bunks after adventurous days, with features like:
- Spacious Common Area: A large living room for relaxation and games.
- Bunk Beds: Multiple bunks in separate rooms for comfort and fun.
- Open Kitchen: A space for group cooking and shared meals.
- Outdoor Access: Patios or porches for enjoying nature.
- Flexible Layouts: Adaptable rooms for family reunions or friend getaways.
These layouts ensure every visit is memorable!
Scenic View Cabin Plans
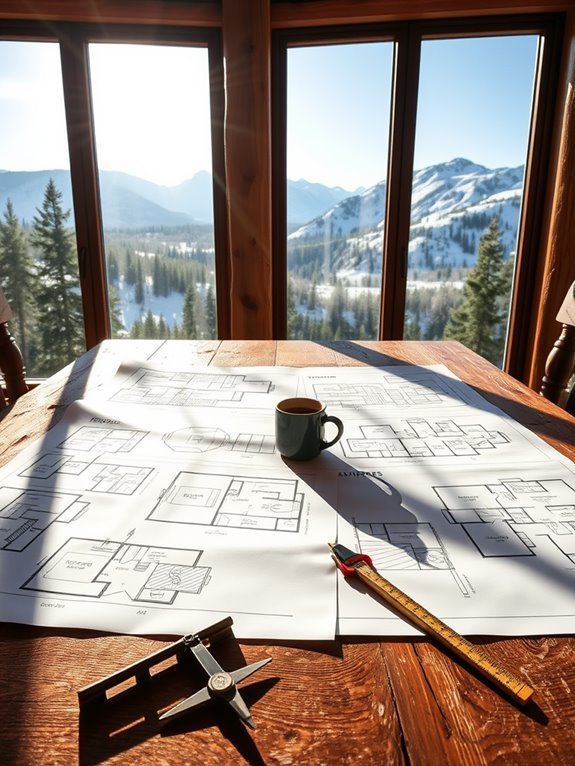
How can you fully embrace nature’s beauty? Scenic view cabin plans are the key!
Picture waking up to stunning mountains or tranquil lakes just outside your window. These designs feature large windows and open layouts that bring the outdoors in, creating a vacation-like atmosphere.
Consider a cozy cabin with a wraparound porch for enjoying morning coffee amidst breathtaking views, or a two-story design with a loft for stargazing. The aim is to maximize those vistas.
Don’t overlook outdoor living spaces! A deck or patio can enhance your connection to the landscape, perfect for summer barbecues or peaceful evenings under the stars.
And who wouldn’t want to boast about their mountain retreat?
Customizable Cabin Options
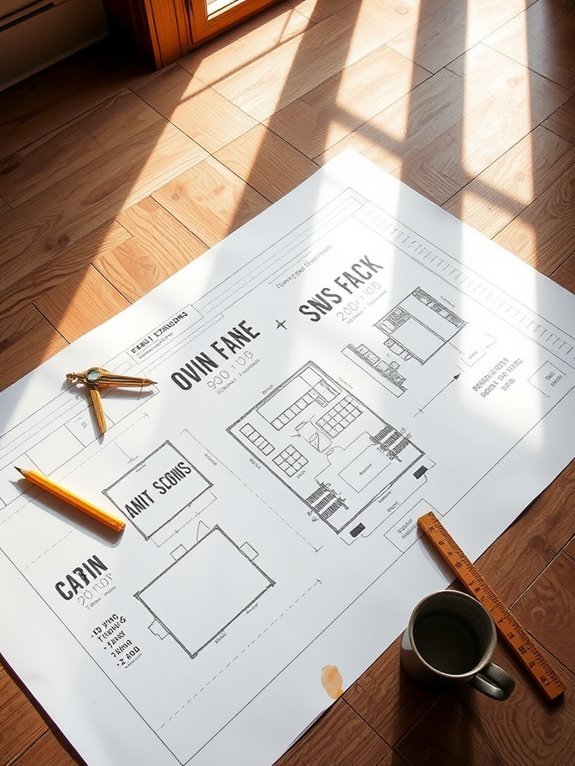
Customizable cabin options let you merge nature’s beauty with personal style, creating a space uniquely yours.
Picture a cabin that feels like an extension of you! With numerous choices, you can truly personalize it.
Consider these customizable features:
- Floor Plan: Opt for an open layout or cozy nooks to fit your lifestyle.
- Exterior Style: Choose between rustic wood finishes or modern designs.
- Interior Finishes: Select colors, textures, and materials that resonate with you, like vibrant hues or warm wood tones.
- Sustainable Options: Use eco-friendly materials and energy-efficient designs for an environmentally conscious choice.
- Personal Touches: Include features like a stone fireplace or a spacious deck for sunset views.
These options allow your mountain cabin to become a personal oasis.
Get creative and design your dream retreat!
Frequently Asked Questions
What Are the Zoning Regulations for Building a Mountain Cabin?
To build a mountain cabin, you’ll need to check local zoning regulations. They often dictate land use, building height, and setbacks. Contact your local zoning office to guarantee compliance and avoid potential legal issues.
How Can I Finance a Mountain Cabin Project?
Financing your mountain cabin project’s like traversing a winding trail; you’ll need to explore options like personal loans, home equity, or construction financing. Compare rates, gather documents, and find the best fit for your dream retreat.
What Materials Are Best for Mountain Cabin Construction?
When building a mountain cabin, consider using durable materials like cedar, log, or stone for longevity. Insulation’s essential too; it’ll keep you warm. Don’t forget about energy-efficient windows to maximize natural light and reduce heating costs.
How Do I Choose the Right Location for My Cabin?
Imagine finding the perfect spot near a serene lake. To choose the right location for your cabin, consider access to utilities, views, and proximity to recreational activities. Prioritize your lifestyle and future needs.
What Maintenance Is Required for Mountain Cabins?
Maintaining a mountain cabin involves regular inspections, cleaning gutters, checking for pests, sealing windows, and winterizing pipes. You’ll also want to monitor the roof and foundation for wear, ensuring your cabin remains safe and cozy year-round.
Conclusion
Whether you dream of a tiny retreat or a spacious bunkhouse, there’s a floor plan waiting for you. These versatile designs are ready for any adventure, so embrace building your mountain escape and remember to pack your humor!

